1
The Brick Tavern
LAT 37.76, LON -78.87
605-611 Front Street - Lot 32
At the corner of Front and Main Streets, purchased by Dr. Robert Kincaid circa 1809, this three story brick building was built as a tavern to accommodate both county residents coming to do business at the courthouse, and weary travelers needing a place to rest on their journey along the old Stage Road, the major north-south route which is now State Route 29.
The Federal style tavern known as the Stage Inn is believed to be the oldest surviving tavern in the town. Three floors of the center structure have the original windows, flooring, woodwork, and six fireplaces. The old images of the structure show a southern wood frame addition for housing tavern guests.
From 1905 to the 1940's Mrs James O Loving ran the Central Hotel, as it was then named, she served meals in the first level dining room. The wood structure on the north side and the addition on the south side were torn down to accommodate the two brick additions built in 1933.
The north end building housed the US Post Office, later to house Bradshaw and Amos Realtors and then retail space, now The HeART of Nelson Artisan Market. The south end housed the Rule Loving Grocery Store and bus depot. The store closed and the building has been a variety of commercial endeavors since, currently Avalon Art Studio.
LAUNCH NARRATION
BACK TO MENU
2
The Federal Style Tavern/Ordinary
633 Front Street - Lot 31
Purchased by Joseph Shelton, May 19, 1809, this is one of the oldest homes in the village. Built in 1817, this Federal Style Tavern/Ordinary has six fireplaces, a brick floor basement kitchen which dates to the 18th century, and hand-hewn chestnut beams exposed in the ceiling, retaining the original tavern style, for which it was built. Later additions in the late 1870's include the Victorian porches that surround three sides of the home and have scroll work balustrades across the full length front porch.
LAUNCH NARRATION
BACK TO MENU
3
The Original One-story Log Structure
645 Front Street - Lot 30
Purchased by James Loving Jr. on May 19, 1809, this dwelling hides an original one-story log structure, probably built by Loving. Circa 1850, this gable-front weatherboard frame dwelling was built around the log structure.
LAUNCH NARRATION
BACK TO MENU
4
Gothic Revival Style Wood Frame Church Building
667 Front Street - Lot 29
Purchased by Alexander Webb on July 4th, 1809. The Presbyterian Church building was constructed here in 1888. The Gothic Revival style wood frame church building later became the town’s first public library from 1972 to 1987. It is now privately owned and is being renovated to resemble the original structure.
LAUNCH NARRATION
BACK TO MENU
5
Early Home with Front Porch
679 Front Street ...also Lot 29
Circa 1870, this home has a front porch which has been partially enclosed on the north end. The original 9 over 9 and 6 over 6 windows are still in place.
LAUNCH NARRATION
BACK TO MENU
6
Tuscan Columns / Hipped Roof
691 Front Street - Lot 28
Circa 1900, this address has a variety of former occupants including the town’s first dentist, a schoolhouse, a boarding house, and the Dew Drop Inn. The two story front porch has Tuscan columns and a hipped roof.
LAUNCH NARRATION
BACK TO MENU
7
Colonial Revival Wood Framed Structure
711 Front Street - Lot 27
Purchased by James Loving on July 4, 1809, this house is Circa 1925 Built by Dr Kidd for both his home and a doctor’s office, this Colonial Revival wood framed structure is a classically symmetrical design. A three bay front porch, central entryway and walk welcome you from the street. There are two matching wings, one on the north and one on the south of the central block.
LAUNCH NARRATION
BACK TO MENU
8
The Lovingston Tea Room
719 Front Street
These artfully painted columns stand in testament to a past thriving commercial business. The Lovingston Tea Room stood here for many years serving this community with the best “home cooking” in a warm cozy atmosphere. It was later used as a restaurant and music venue with artist studios on the second level. It was known as the Old Lovingston Hotel at that time. It burned to the ground around 1980.
LAUNCH NARRATION
BACK TO MENU
9
The Lovingston Motion Picture Theatre
751/753 Front Street - Lot 26
Purchased by Thurston Dickinson in 1820. The age of the only theater in the village is unclear. The rear wood framed large theater was originally built on Oak Ridge Estate property and then later moved to this location in 1921. The front brick structure was added in 1940 and housed the ticket window and office. The theater showed silent movies twice per week at first and then more often as the movie industry flourished. The last movie shown here was in 1975. All the equipment and seats remain inside.
LAUNCH NARRATION
BACK TO MENU
10
Two Story Log Structure
791 Front Street - Lot 24
Colonial Revival purchased in 1823 by James Boyd. The 1 ½ story north end portion, a two story log structure, may have been built by Seaton Loving, the nephew of James Loving, who had gifted the land for the town a generation before. The structure was sold to Hiram Dawson and in 1930 moved to this lot from next door, rolling it on logs pulled by mules (which took days!) and then expanded over time into this large home. The Dawson’s sold the home to JT Coleman in 1931. The two story front porch with boxed columns is modeled after Mt Vernon.
LAUNCH NARRATION
BACK TO MENU
11
The L.J. Sheffield Store
817 Front Street
Believed to be built around 1875, this was built for a commercial business, the L.J. Sheffield Store. He operated both a general mercantile store and as Mr Sheffield was a licensed undertaker, he offered a line of caskets and coffins. The following was taken from an advertisement in a publication called Nelson County Virginia, Brown Morrison Publisher “Dry Goods – Notions – Shoes – Ready-to-Wear – Groceries – Tobaccos – Soft Drinks – Gasoline – Oils – Select line of Caskets and Coffins – Motor Driven Hearse” His daughter, Hattie Sheffield, would become the first female undertaker in the state of Virginia, taking over her father’s business after his death.
LAUNCH NARRATION
BACK TO MENU
12
The Italianate Home
833 Front Street
This Italianate home, circa 1898, was originally a two bay structure, later adding the third bay and scroll sawn brackets and flourishes. The two story home has beautiful detailing.
LAUNCH NARRATION
BACK TO MENU
13
The Old Packing Shed
924 Front Street
Circa 1920’s the old Packing Shed was built by Herman D Mawyer for his peach and apple orchard business, “Pride of Nelson – Mountain Grown”. The orchards were located just behind and up the hill on the land where Green Acres Development later was built (1950’s).
LAUNCH NARRATION
BACK TO MENU
14
Colonial Revival Style Home
788 Front Street
Circa 1840, this Colonial Revival style home has a wide front porch with turned posts and balusters and remains much as it did when it was constructed.
LAUNCH NARRATION
BACK TO MENU
15
The Front Two Over Two
770 Front Street - Lot 23
Purchased by J Garland in 1819, the original part of the home, the front two-over-two, is believed to be built in 1840, and later added on to around 1890.
LAUNCH NARRATION
BACK TO MENU
16
Greek Revival Style the “Parsonage”
728 Front Street - Lot 21
Purchased by James Garland in 1829. Known as the “Parsonage” this home was built in the last quarter of the 19th century for the Methodist Church pastor and his family. The unusual Greek Revival style with a temple front is the only one like it in the village.
LAUNCH NARRATION
BACK TO MENU
17
The Methodist Parsonage
714 Front Street - Lot 20
Purchased by John Hickock in 1829. This circa 1815 home was used as the Methodist Parsonage before the house next door was built.
LAUNCH NARRATION
BACK TO MENU
18
Heart Pine Floor Two Story Front Porch
694 Front Street - Lot 19
Purchased by T Caleb in 1828. The original owner is not clear but could have been Thomas Cock who purchased Lot 17 in 1809. This is believed to be the oldest surviving home in the village, circa 1806. This would have been built when this land was in Amherst County and before the village was designated to become the county seat of Nelson County. It has the original fireplaces, heart pine floors and the two story front porch. It is believed to have been used as a Civil War Hospital for the wounded.
LAUNCH NARRATION
BACK TO MENU
19
Victorian Queen Anne Style
668 Front Street - Lot 18
Purchased by James Garland in 1817. Circa 1890, this home was built by Pierce Loving for his family. In the Queen Anne style this stately home reflects the Victorian era with its “gingerbread” brackets on the “L” shaped porch.
LAUNCH NARRATION
BACK TO MENU
20
The Italianate Two Story Porch
650 Front Street - Lot 17
Purchased by Thomas Cock on July 4th, 1809 and then sold to James Garland in 1818. This home was built circa 1890 and is in the Italianate style. The unusual shed roof on the large rear portion is partially hidden by the front gable end front portion with an ell shaped two story porch.
LAUNCH NARRATION
BACK TO MENU
21
The Lovingston Methodist Episcopal Church
632 Front Street - Lot 2
Purchased in 1809 by George Varnum and then sold in 1817 to James Garland. The Lovingston Methodist Episcopal Church was built between the years 1836 and 1838. Operating continually as a Methodist Church for 145 years until 1983 when it changed hands and became St Mary’s Catholic Church until 2006. It is now a local restaurant but retains its classical original architectural details such as the six sided belfry and Gothic style lancet windows.
LAUNCH NARRATION
BACK TO MENU
22
The Livery
622 Front Street ...also Lot 2
(see above #20) This original structure was designed as a tavern for travelers on the Stage Road, circa 1810-1818(?) The upper two stories were used for guests and the first floor livery for their horses. During the Civil War the tavern was used as a hospital for the Confederate wounded. The livery was converted into retail space with plate glass enclosure in the 1930’s and housed the town’s only pharmacy for decades until 1980. The upstairs home served as a parsonage to the local Baptist minister and then later the Doctor, and his family, who performed the Pharmacist’s duties in the drug store.
LAUNCH NARRATION
BACK TO MENU
23
The General Merchandise Building
167 Main Street ...also Lot 2
This brick building replaced an early wood structure mercantile from the 1800’s. It was built in 1903 as a general merchandise or “Department” Store owned and operated by the Lea brothers. An advertisement for Lea Brothers from 1925 states in bold letters: “Dealer in General Merchandise Groceries, Produce, Furniture, Stoves, KitchenWare, Etc.” The store was later bought and operated as Rucker Payne Department Store until the mid 1970’s. Today is owned by the Monroe Institute, who graciously allowed the mural to be painted on their building.
LAUNCH NARRATION
BACK TO MENU
24
1900 Frame Home
173 Main Street - Lot 1
Originally purchased by George Varnum in May 1809. This circa 1900 frame home is now used for music instruction but throughout its history it has housed the Post Office, a Dentist Office and a Lawyer’s Office.
LAUNCH NARRATION
BACK TO MENU
25
Short Asymmetrical Porch
177 Main Street - Lot 1
Circa 1890 this home was next door to the Stevens Hotel which was in operation until 1920 when it was torn down and housed the Lovingston Post Office.
LAUNCH NARRATION
BACK TO MENU
26
Wood Frame Double Porch and Scroll Sawn Balustrade
200 Main Street - Lot 4
Purchased by Thomas Fortune in May of 1809, later owned by George Varnum, the brick portion on the east side is the original Federal style Tavern/Ordinary built circa 1820. The western addition was added in the later 1880’s and is wood frame with a double porch and scroll sawn balustrade.
LAUNCH NARRATION
BACK TO MENU
27
Three Story Federal Style
434 Main Street - Lot 5
Purchased by Thomas Fortune in May of 1809. Later sold to Dr. Arthur Hopkins on Dec 26, 1819, the house was constructed in 1820 and was named Legacy. The three story Federal Style home was built by George W Varnum who also built the Courthouse. The original 2 over 2 room structure had a central staircase and central entry. With multiple additions the house has been enlarged but the original fireplaces, windows, woodwork and heart pine floors are intact.
LAUNCH NARRATION
BACK TO MENU
28
Rectangular Block with Rear Ell
488 Main Street - Lot 7
Circa 1900 the original portion of this home was in the shape of a "V". Later additions of the canted three sided bay and two other shed additions complete the structure.
LAUNCH NARRATION
BACK TO MENU
29
Original Stone Foundation
512 Main Street - Lot 8
Purchased in 1825 by James Boyd, this home was believed to be built around 1900. The original stone foundation and one chimney on the west side are typical. The brick chimney on the east side was rebuilt after the stone chimney failed.
LAUNCH NARRATION
BACK TO MENU
30
Federal Style Brick House
551 Main Street - Lot 9, 10, and 11
Purchased by James Loving on July 4, 1809. Circa 1820 this Federal Style brick house known as Peebles Hill was built by James Garland. It has an English basement and several outbuildings including a smokehouse and an early log kitchen.
LAUNCH NARRATION
BACK TO MENU
Climb the steps to the front of the Public Lot at Courthouse Square. There are four buildings here including the original courthouse from 1809 and the Thomas Jefferson jailhouse.
31
The Nelson County Courthouse
84 Court and Main Sts. The Public Lot
Circa 1809, the Nelson County Courthouse designed by Shelton Crosthwait and the construction, overseen by George Varnum, is based on a Jeffersonian town-hall plan. It has the original five arches across the front portico and remains as one of only seven courthouses of this type in Virginia. Cost of construction is recorded as $3,289.95.
LAUNCH NARRATION
BACK TO MENU
32
Single Story Masonry Building
58 Court and Main Sts. Public Lot
The Clerk’s Office Circa 1840, this single story masonry building is set in front of the Courthouse. An exterior shouldered brick chimney marks the structure and the original windows and doors are intact.
LAUNCH NARRATION
BACK TO MENU
33
Stone Foundation Office Building
74 Courthouse Square Public Lot
Circa 1810, this lawyer’s office building was constructed right after the Courthouse was complete. The stone foundation, brick walls and windows and doors are original.
LAUNCH NARRATION
BACK TO MENU
34
The Original Jailhouse
94 Courthouse Square Public Lot
Circa 1823, the original Jailhouse was actually designed by Thomas Jefferson himself. He had designed jails while working in the realm of prison reform for other counties in Virginia. The General Assembly of Virginia passed a law on Feb 19, 1822, stating that every court of every county within the commonwealth must have a sufficient jail in good repair, with well secured iron bars, bolts and locks. Archival evidence is found in a letter from Joseph C Campbell asking Jefferson for his help in designing a new jail for Nelson County. The building is now occupied by the Sheriff's Department.
LAUNCH NARRATION
BACK TO MENU
To further your exploration, walk back down Main St to Front St and turn left (south). Your next stop is an old hotel.
35
The Inn
486 Front Street - Lot 42
Circa 1920, built as a Hotel/Inn in the boom years this Colonial Revival has a wide front porch to welcome guests. It is currently operating as a local coffee roaster and coffee shop.
LAUNCH NARRATION
BACK TO MENU
36
Classic I-house
464 Front Street - Lot 41
Circa 1828, purchased by William Diggs it is part of a larger land purchase he made in 1828. Here stands a Colonial Revival constructed in the classic I-house form. In 1920 the house underwent major renovations by the Lea Brothers, who owned the large successful Mercantile store by the same name, in the center of Lovingston. The home stands today much as it did 100 years ago when the Lea brothers left their distinct mark on the impressive home.
LAUNCH NARRATION
BACK TO MENU
37
The White House Trading Company
463 Front Street - Lots 39 and 40
Part of the land purchased originally by William Diggs in 1828, circa 1920. With the growing appetite for the automobile, and the state highway running through the town, car dealerships became a lucrative business. This classic Colonial Revival main two and a half story building was the first Automobile Dealer in Lovingston. The large glass windows were to show off the best autos and the wing to the north was for the car repair shop.
LAUNCH NARRATION
BACK TO MENU
38
I-house
499 Front Street - Lot 37
Also part of the land purchase of William Diggs in 1828 circa 1910, this home is a typical I-house shape with the main block and rear ell both two stories high, and the front porch, now enclosed, complete the structure.
LAUNCH NARRATION
BACK TO MENU
39
Centered Entry / Wide Porch
559 Front Street - Lot 34
Circa 1900, purchased in 1828 by James Wright. This home is classically symmetrical with the centered entry flanked by windows and wide front porch. There are two central interior chimneys.
LAUNCH NARRATION
BACK TO MENU
40
Gothic Revival Style Church
571 Front Street - Lot 33
Purchased in 1820 by J Housewright. This site was the home where Thomas Fortune Ryan was born in 1851. He went on to make fortunes in multiple businesses and investments, later purchasing the Rives Estate known as Oak Ridge. Later on, the lot to the right of this site on the corner, the Virginia Hotel was built (early 1900’s) and later torn down to build a First National Bank, which was torn down in the 1970’s. The Lovingston Baptist Church, the structure you see in front of you, was constructed here in 1910. The Gothic Revival style, popular for churches for many years, is obvious here with the Gothic arched windows, though these have been recently replaced with replicas of the originals. The church ultimately built a larger building south of town on a much larger piece of land to accommodate growth. Today this building houses a Lawyer’s Office and the Voter’s Registrar’s Office.
LAUNCH NARRATION
THE END
 Congratulations!
Congratulations!
You are back to your starting point!
We hope you have enjoyed the Historic District Tour of this charming village, whose conception was only 33 years after the United States of America was established. Life may have been different then, but these beautiful buildings, Courthouse and Community, have withstood the test of time across the 19th and 20th centuries. May they continue to endure as well as the memories of the brave visionaries who conceived of Lovingston so long ago.
BACK TO MENU

Begin your tour here at the center of the village. The entire walk is approximately 1.5 miles and can be leasurely completed in an hour and a half.
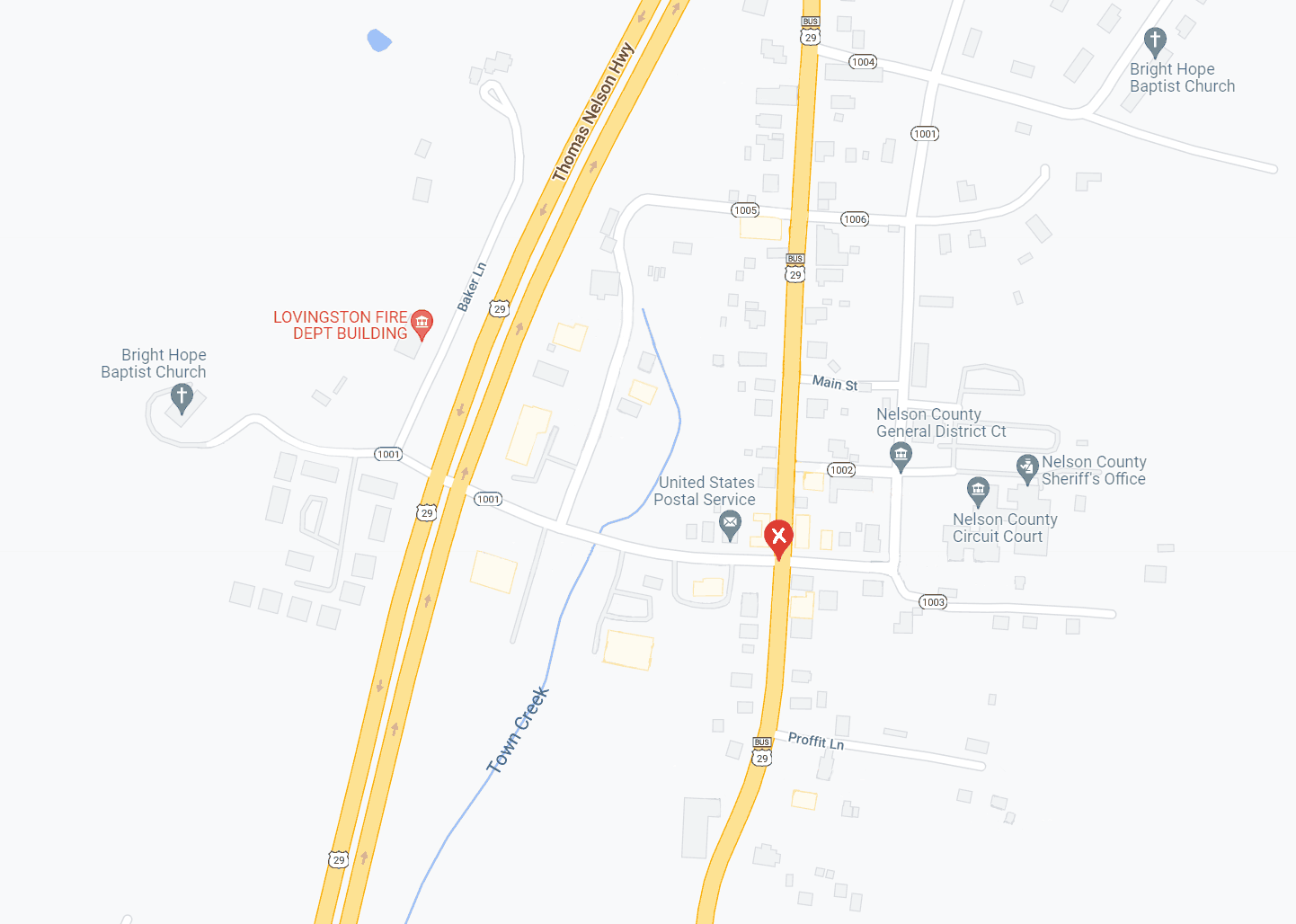
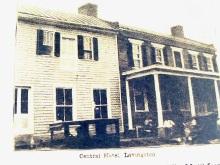


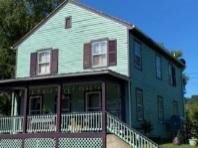
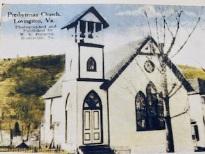
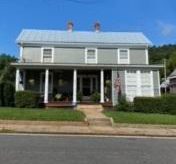



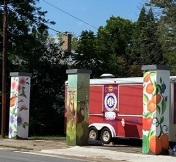

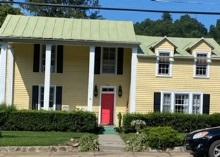
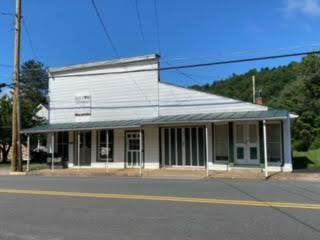


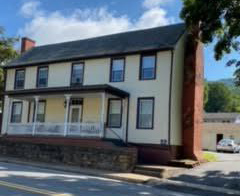
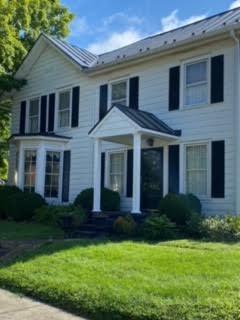




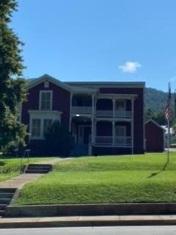
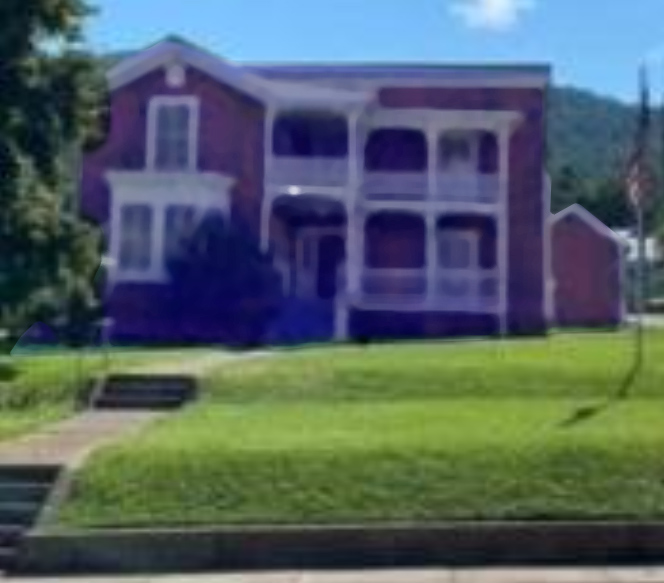

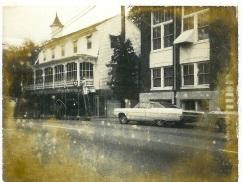
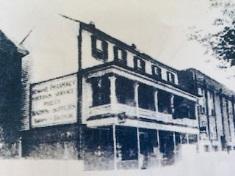




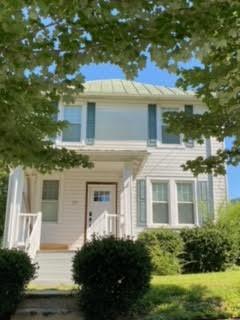
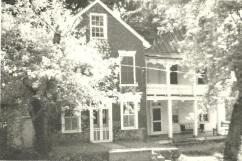




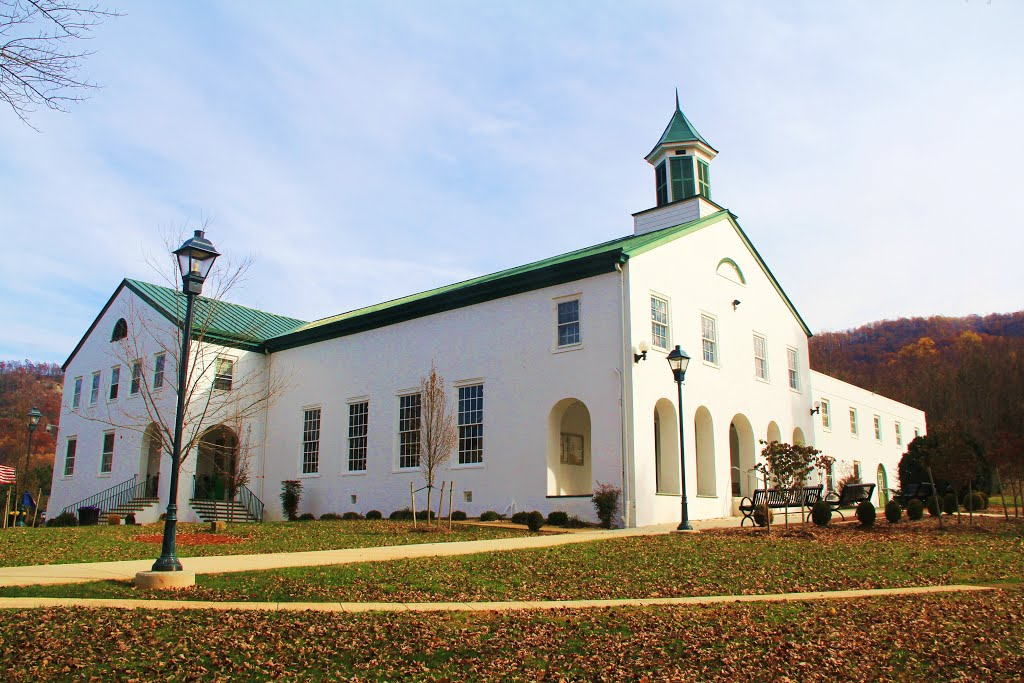













Congratulations!